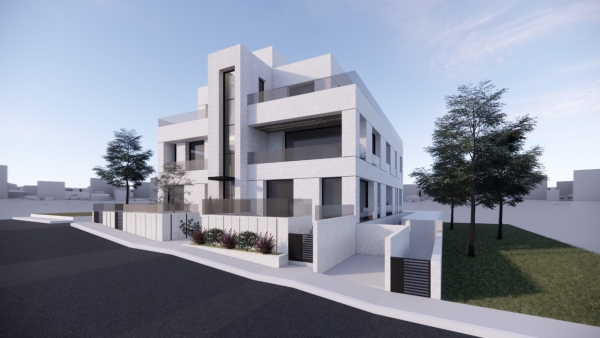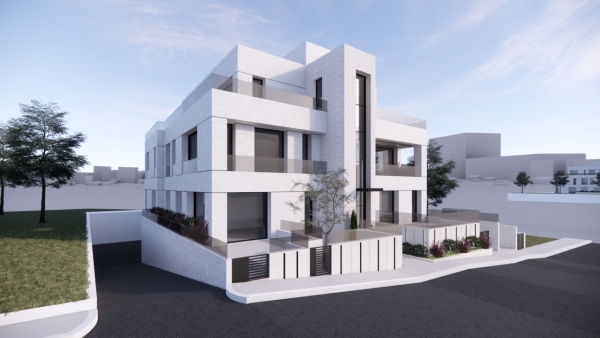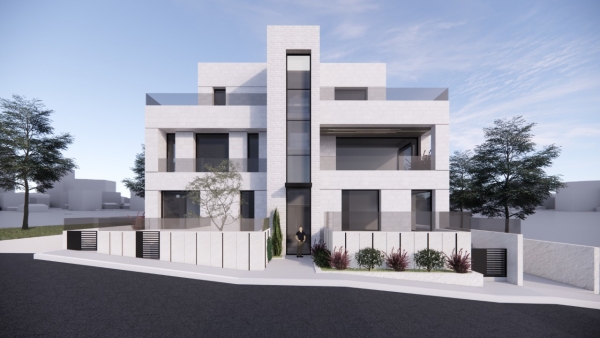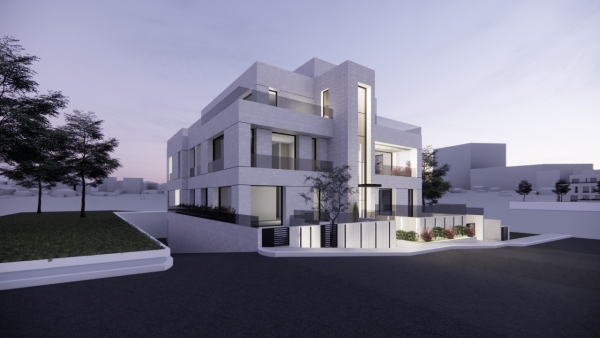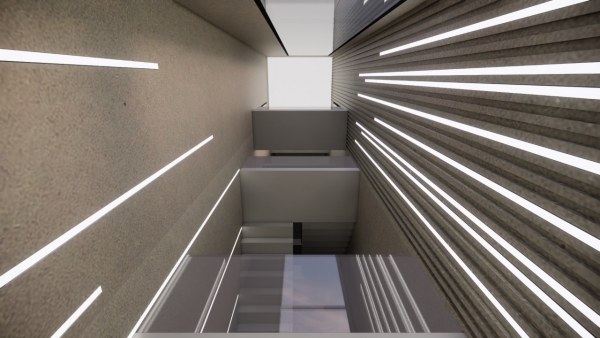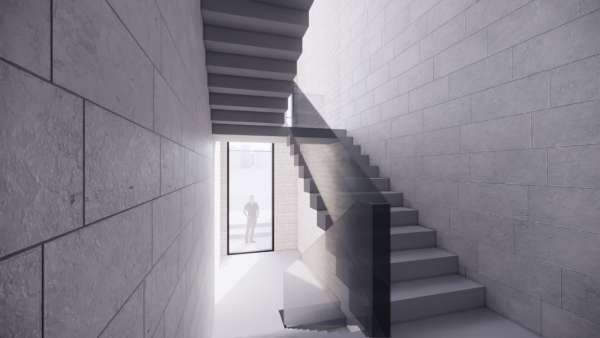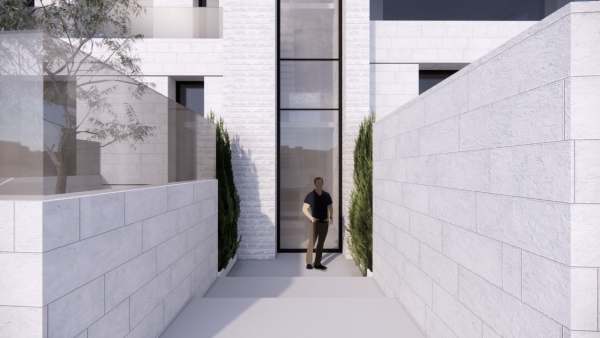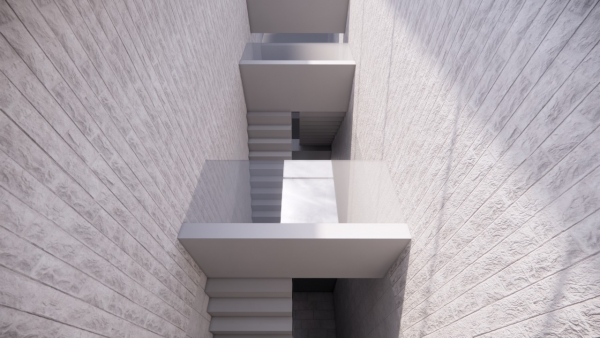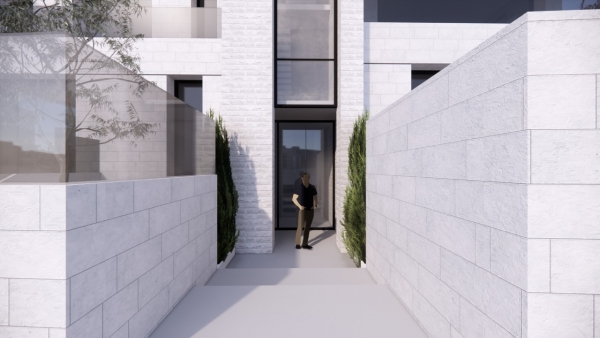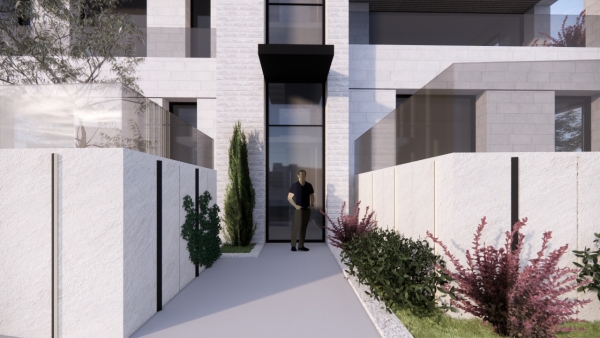Abdoun 11
Abdoun 11
The building is located in an upscale private residential area in Abdoun.
The building consists of a basement, ground floor, first floor and roof floor, and the total number of apartments in the building is five apartments.
The basement floor consists of an apartment of 225 square meters, with a front garden and a back garden, with a separate entrance at the front of the building, in addition to a service area and parking for the project.
The ground floor includes two apartments; The western apartment is 220 square meters, with a front garden and a car park. The area of the eastern apartment is 250 square meters, with a front garden, a side terrace and a back balcony, with a total area of 200 square meters.
The first floor includes an apartment of 395 square meters.
The roof area is 400 square meters, and it consists of an apartment of 200 square meters, and a terrace of 200 square meters around the roof.
Up until this point, only one apartment is available for purchase, which is the apartment on the roof.
Each apartment consists of three bedrooms, three bathrooms, a guest room, a dining room, a kitchen, a living room, a maid's bedroom with a bathroom, a laundry area, and a boiler room outside the apartment.

