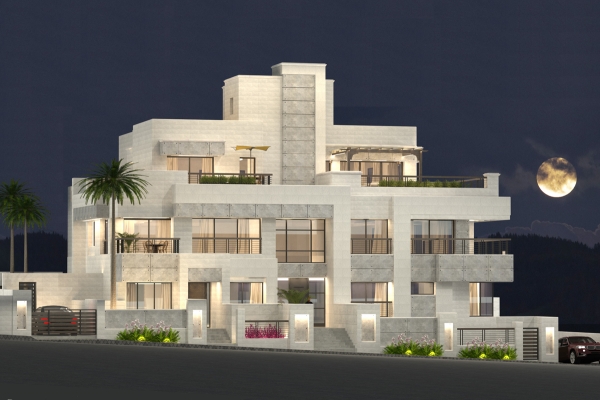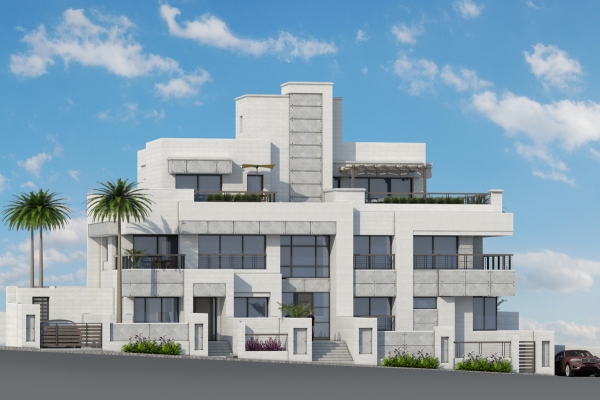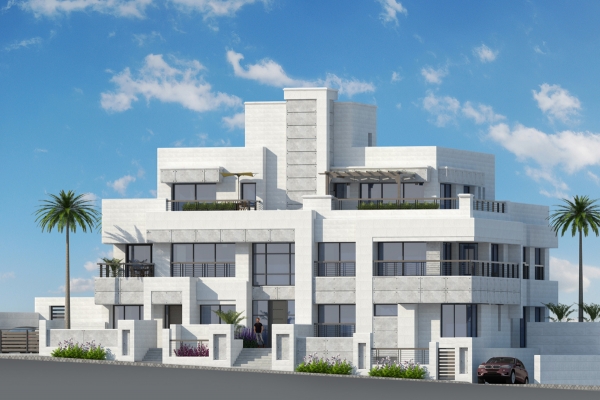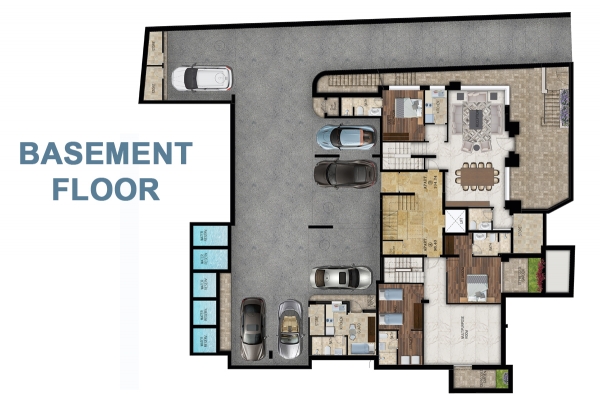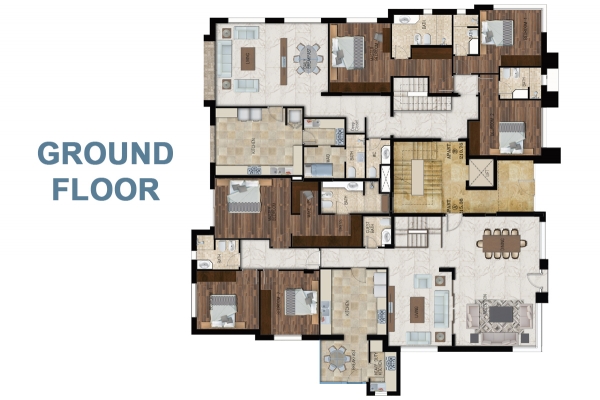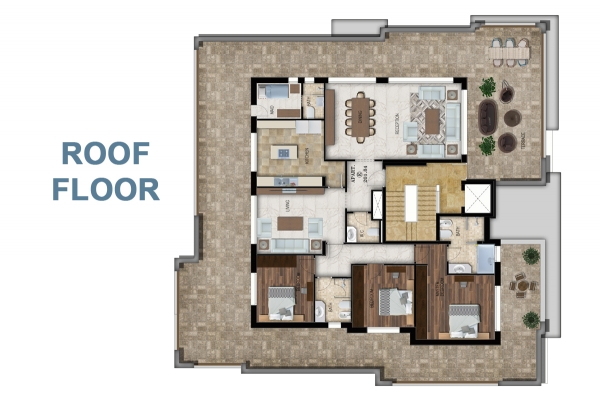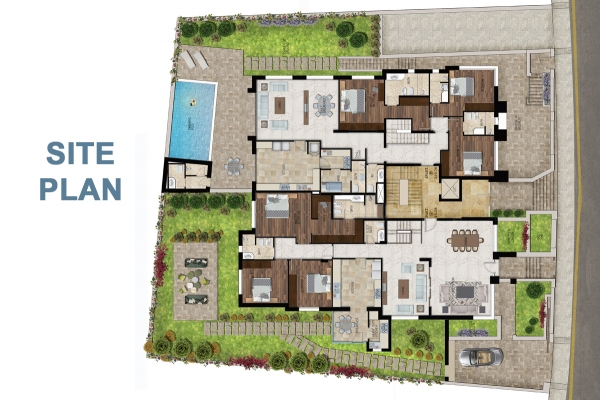Abdoun 10
Abdoun 10
Location :
The project is located on a street (), a wide street, a width of 16 meters, surrounded by villas on all sides, with villas with a distinctive view, in the most beautiful and prestigious location in Abdoun, behind the Syrian embassy and near the Australian embassy.
The organization of the land is a private "A" housing, which means that the number of floors allowed to build on are two floors and a roof.
The ground floor consists of two apartments, each apartment with an area of 220 meters, and it is attached to it is attached to the basement floor with an area of 80 square meters, so that the total area is 300 square meters.
The first floor consists of two apartments, each apartment with an area of 220 square meters
The roof floor consists of one apartment with an area of 440 square meters, it is an apartment with an area of 220 square meters and an external terrace with a floor area of 220 square meters
All apartments consist of 3 bedrooms, and each apartment has two garages, a warehouse and a water well
Building :
The building has a distinctive architectural design and it consists of two floors, a roof and a basement, and it consists of five apartments as follows: -
The basement floor contains two circles for square ground apartments, in addition to parking lots, a boiler room, a guard room with its bathroom, water wells, and storage rooms.
The ground floor consists of two apartments, each apartment with an area of 220 square meters, and it is attached to the basement floor with an area of 80 square meters, so that the total area is 300 square meters.
The first floor consists of two apartments, each apartment with an area of 220 square meters
The roof floor consists of one apartment with an area of 440 square meters, it is an apartment with an area of 220 square meters, and an external terrace with a size of 220 square meters.
All apartments consist of 3 bedrooms, and each apartment has two garages, a warehouse and a water well.
Building features:
The building was designed according to the best engineering specifications in terms of modernity of the architectural design and the quality of the materials used in the construction, and the implementation will be carried out under careful engineering supervision.

